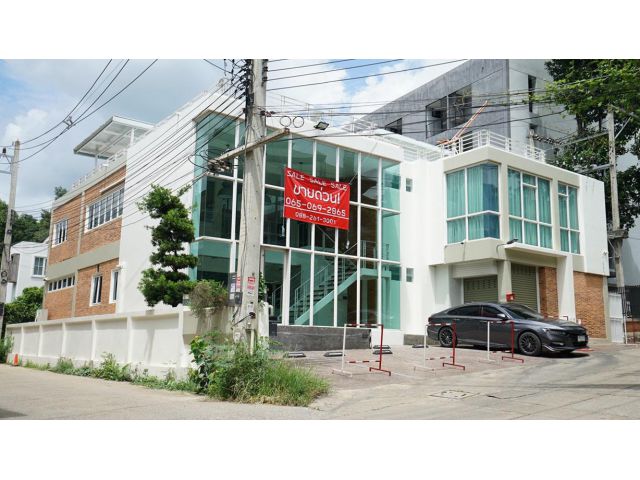HOME OFFICE หลังมหาวิทยาลัยเชียงใหม่ (เจ้าของขายเอง)
ราคา 18,000,000 บาท
ขนาดที่ดิน : 116 ตารางวา (โฉนด น.ส.4)
พื้นที่ใช้สอย : 770 ตารางเมตร (รวมพื้นที่ดาดฟ้าปูกระเบี้อง และมีหลังคาฉนวนกันความร้อน 220 ตรม.)
พื้นที่จอดรถ : รถยนต์ 4 คัน
3 ห้องนอน : มีห้องน้ำในตัว และเครื่องทำน้ำอุ่นทุกห้อง หน้าต่างมีมุ้งจีบกันแมลงติดทุกบาน
7 ห้องน้ำ : สุขภัณฑ์ ระดับ Top ของแบนด์ TOTO และ American Standard
1 ห้องสำนักงาน
1 ห้องทำงานผู้บริหาร
1 ห้องประชุม
6 ห้องเอกประสงค์ พร้อมห้องเก็บของชั้น 1
ห้องเก็บของบนชั้นดาดฟ้า เป็นห้องกันความร้อนขนาด 120 ตรม
แทงค์น้ำขนาด 2,000 ลิตร 3 แทงค์ ปั๊มน้ำ 2 เครื่อง พร้อมระบบกรองน้ำภายนอกอาคาร
Facade ด้านหน้าอาคารเป็นกระจกนิรภัยทั้งหมด
Solar Cell : 20 KW ระบบ On grid (ช่วยประหยัดไฟฟ้าได้ประมาณ 12,000 บาท ต่อเดือน)
CCTV : กล้องวงจรปิด 16 ตัว ทั้งภายในและนอกอาคาร
เครื่องปรับอากาศ : 10 เครื่อง
สร้างเสร็จ : ปี 2562
รูปแบบอาคาร : อาคารคอนกรีตเสริมเหล็ก 2 ชั้น รูปแบบ modern ก่ออิฐฉาบปูน ผสมผสานกับอิฐมอญก่อโชว์ (อิฐมอญขนาดสั่งทำพิเศษ ไม่เหมือนใคร) Facade ด้านหน้าเป็น กระจกนิรภัยทั้งหมด เพื่อให้โปร่งโล่ง โถงทางเข้าด้านหน้าเปิดโล่ง โครงสร้างออกแบบมาสำหรับรองรับแผ่นดินไหว
ชั้น 1 เป็นห้องทำงาน ที่สามารถกั้นห้องเพิ่มเป็นออฟฟิต / คลินิค หรือ เป็นพื้นที่สำหรับเก็บ Stock สินค้า
ชั้น 2 ประกอบไปด้วยส่วน Office พนักงาน ห้องทำงานผู้บริหาร (มีห้องน้ำในตัว) ห้องประชุม ห้องนอนใหญ่ และ ห้องนอนเล็ก (มีห้องน้ำในตัว ทั้ง 3 ห้อง) พื้นกระเบื้องเกรด A นำเข้าจากยุโรป
ชั้นดาดฟ้าเป็นลานอเนกประสงค์ ปูกระเบี้องกันความร้อนและกันน้ำซึม มีหลังคาฉนวนกันความร้อนอีกชั้น และมีห้องเก็บของขนาดใหญ่
เจ้าของตึกต้องการขาย เพราะต้องย้ายไปออฟฟิตใหม่ อยู่นอกเมือง
เพื่อนบ้านรอบๆ นิสัยดี อัธยาศัยดี ช่วยเหลือดูแลกันดี
Land Size: 116 square wah (according to Title Deed N.S.4)
Usable Area: 770 square meters (including a tiled rooftop area with 220 sqm insulated roof)
Parking: Space for 4 cars
Bedrooms: 3 bedrooms, each with an en-suite bathroom and water heater. All windows are equipped with pleated insect screens.
Bathrooms: 7 bathrooms fitted with top-quality fixtures from TOTO and American Standard.
Office Spaces:
1 dedicated office
1 executive office
1 conference room
6 multipurpose rooms with a storage room on the first floor
Rooftop Storage: A heat-insulated room measuring 120 sqm.
Utilities:
Three 2,000-liter water tanks
Two water pumps
External water filtration system
Building Facade: Entire front facade made of safety glass.
Solar Power: 20 KW on-grid solar cell system (saves approximately 12,000 THB per month on electricity).
Security: 16 CCTV cameras covering both interior and exterior areas.
Air Conditioning: 10 units
Construction Completion: January 2019
Building Design: Modern 2-story reinforced concrete building with a unique blend of plastered brickwork and custom-made brick walls. The facade features full safety glass, providing an open, airy entrance hall. The structure is designed to withstand earthquakes.
First Floor: Office space, suitable for additional partitioning into offices, clinics, or storage for stock.
Second Floor: Includes office space for staff, an executive office (with an en-suite bathroom), a conference room, a master bedroom, and a smaller bedroom (both with en-suite bathrooms). The flooring is high-grade imported European tiles.
Rooftop: A versatile tiled area with heat and waterproofing, insulated roofing, and a large storage room.
Reason for Sale: The owner is relocating to a new office outside the city.
Neighborhood: Friendly and helpful neighbors who maintain good relations.
คลิ๊กเพื่อดูแผนที่
พื้นที่ใช้สอย : 770 ตารางเมตร (รวมพื้นที่ดาดฟ้าปูกระเบี้อง และมีหลังคาฉนวนกันความร้อน 220 ตรม.)
พื้นที่จอดรถ : รถยนต์ 4 คัน
3 ห้องนอน : มีห้องน้ำในตัว และเครื่องทำน้ำอุ่นทุกห้อง หน้าต่างมีมุ้งจีบกันแมลงติดทุกบาน
7 ห้องน้ำ : สุขภัณฑ์ ระดับ Top ของแบนด์ TOTO และ American Standard
1 ห้องสำนักงาน
1 ห้องทำงานผู้บริหาร
1 ห้องประชุม
6 ห้องเอกประสงค์ พร้อมห้องเก็บของชั้น 1
ห้องเก็บของบนชั้นดาดฟ้า เป็นห้องกันความร้อนขนาด 120 ตรม
แทงค์น้ำขนาด 2,000 ลิตร 3 แทงค์ ปั๊มน้ำ 2 เครื่อง พร้อมระบบกรองน้ำภายนอกอาคาร
Facade ด้านหน้าอาคารเป็นกระจกนิรภัยทั้งหมด
Solar Cell : 20 KW ระบบ On grid (ช่วยประหยัดไฟฟ้าได้ประมาณ 12,000 บาท ต่อเดือน)
CCTV : กล้องวงจรปิด 16 ตัว ทั้งภายในและนอกอาคาร
เครื่องปรับอากาศ : 10 เครื่อง
สร้างเสร็จ : ปี 2562
รูปแบบอาคาร : อาคารคอนกรีตเสริมเหล็ก 2 ชั้น รูปแบบ modern ก่ออิฐฉาบปูน ผสมผสานกับอิฐมอญก่อโชว์ (อิฐมอญขนาดสั่งทำพิเศษ ไม่เหมือนใคร) Facade ด้านหน้าเป็น กระจกนิรภัยทั้งหมด เพื่อให้โปร่งโล่ง โถงทางเข้าด้านหน้าเปิดโล่ง โครงสร้างออกแบบมาสำหรับรองรับแผ่นดินไหว
ชั้น 1 เป็นห้องทำงาน ที่สามารถกั้นห้องเพิ่มเป็นออฟฟิต / คลินิค หรือ เป็นพื้นที่สำหรับเก็บ Stock สินค้า
ชั้น 2 ประกอบไปด้วยส่วน Office พนักงาน ห้องทำงานผู้บริหาร (มีห้องน้ำในตัว) ห้องประชุม ห้องนอนใหญ่ และ ห้องนอนเล็ก (มีห้องน้ำในตัว ทั้ง 3 ห้อง) พื้นกระเบื้องเกรด A นำเข้าจากยุโรป
ชั้นดาดฟ้าเป็นลานอเนกประสงค์ ปูกระเบี้องกันความร้อนและกันน้ำซึม มีหลังคาฉนวนกันความร้อนอีกชั้น และมีห้องเก็บของขนาดใหญ่
เจ้าของตึกต้องการขาย เพราะต้องย้ายไปออฟฟิตใหม่ อยู่นอกเมือง
เพื่อนบ้านรอบๆ นิสัยดี อัธยาศัยดี ช่วยเหลือดูแลกันดี
Land Size: 116 square wah (according to Title Deed N.S.4)
Usable Area: 770 square meters (including a tiled rooftop area with 220 sqm insulated roof)
Parking: Space for 4 cars
Bedrooms: 3 bedrooms, each with an en-suite bathroom and water heater. All windows are equipped with pleated insect screens.
Bathrooms: 7 bathrooms fitted with top-quality fixtures from TOTO and American Standard.
Office Spaces:
1 dedicated office
1 executive office
1 conference room
6 multipurpose rooms with a storage room on the first floor
Rooftop Storage: A heat-insulated room measuring 120 sqm.
Utilities:
Three 2,000-liter water tanks
Two water pumps
External water filtration system
Building Facade: Entire front facade made of safety glass.
Solar Power: 20 KW on-grid solar cell system (saves approximately 12,000 THB per month on electricity).
Security: 16 CCTV cameras covering both interior and exterior areas.
Air Conditioning: 10 units
Construction Completion: January 2019
Building Design: Modern 2-story reinforced concrete building with a unique blend of plastered brickwork and custom-made brick walls. The facade features full safety glass, providing an open, airy entrance hall. The structure is designed to withstand earthquakes.
First Floor: Office space, suitable for additional partitioning into offices, clinics, or storage for stock.
Second Floor: Includes office space for staff, an executive office (with an en-suite bathroom), a conference room, a master bedroom, and a smaller bedroom (both with en-suite bathrooms). The flooring is high-grade imported European tiles.
Rooftop: A versatile tiled area with heat and waterproofing, insulated roofing, and a large storage room.
Reason for Sale: The owner is relocating to a new office outside the city.
Neighborhood: Friendly and helpful neighbors who maintain good relations.
คลิ๊กเพื่อดูแผนที่
รายละเอียดผู้ประกาศ
รายละเอียดประกาศ
หมายเลขประกาศ 3620164
แก้ไข 21 ก.ค. 67 14:03 น.
เข้าชม 73 ครั้ง
เมนูการใช้งาน
คำเตือน
ประกาศที่ท่านเห็นอยู่นี้เป็นประกาศที่ผู้ต้องการซื้อขาย (อาจเป็นเจ้าของหรือนายหน้า) ได้นำเนื้อหาและรูปภาพมาลงไว้ด้วยตนเอง กรุณาตรวจสอบข้อมูลผู้ซื้อขาย และตรวจสอบอสังหาริมทรัพย์ก่อนทำการซื้อขายจริง ข้อมูล/รูปภาพผู้ประกาศจะรับผิดชอบทั้งหมด
ประกาศที่ท่านเห็นอยู่นี้เป็นประกาศที่ผู้ต้องการซื้อขาย (อาจเป็นเจ้าของหรือนายหน้า) ได้นำเนื้อหาและรูปภาพมาลงไว้ด้วยตนเอง กรุณาตรวจสอบข้อมูลผู้ซื้อขาย และตรวจสอบอสังหาริมทรัพย์ก่อนทำการซื้อขายจริง ข้อมูล/รูปภาพผู้ประกาศจะรับผิดชอบทั้งหมด

